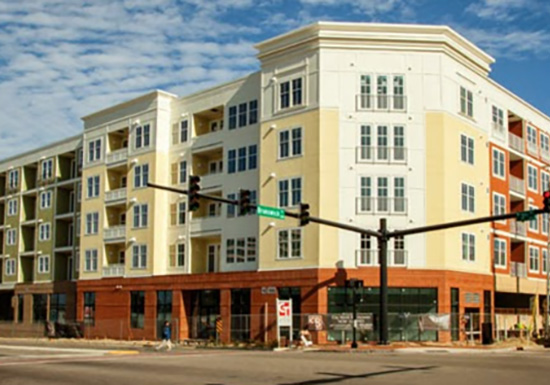Wilmngton, NC
Building Materials: The structure has reinforced concrete columns, walls, elevated parking slab and transfer slab. The upper four floors are wood framed.
Size: 6-Stories with 2 levels of parking, one level below grade, and 4 levels of apartments above. Approximately 158,000 sf. of heated space.
Architect: Lisle Architecture
Completed in 2015

